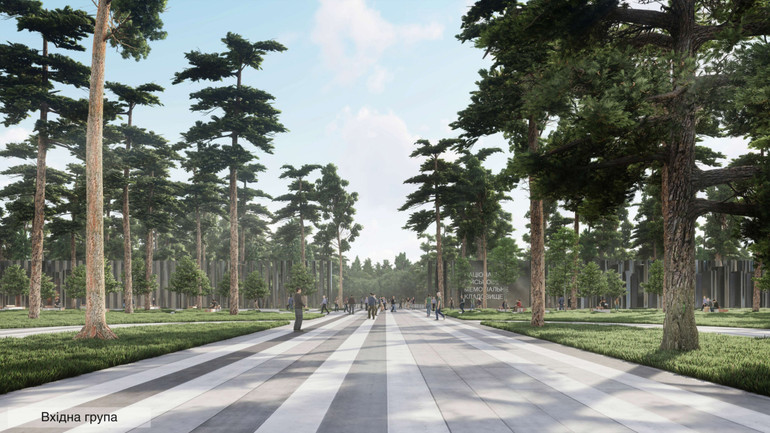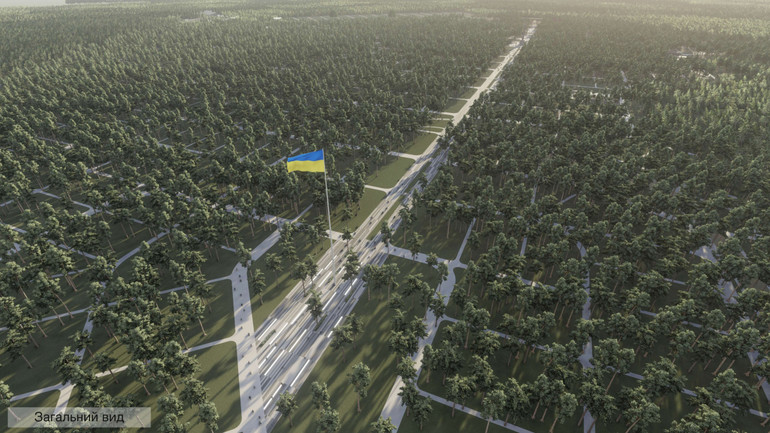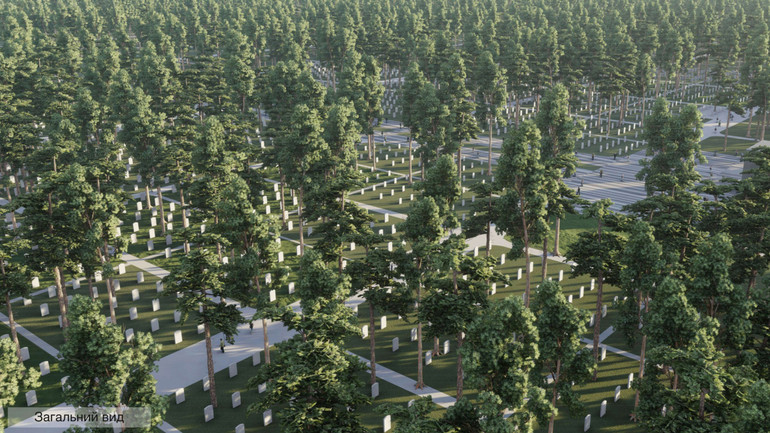Path to the National War Memorial Cemetery
[ad_1]
Recently, the state institution NVMK, which is the customer of the construction National Military Memorial Cemetery (NVMK), registered the right permanent use of land plots for its construction. Basically, in the language of builders, we from the office physically went to the facility.
The two plots that the state allocated for the NVMK are located within the boundaries of the Gatna Territorial Community of the Fastiv District of the Kyiv Region, near the village of Markhalivka and the Southern Cemetery (Vita Postova).
The total area is more than 265 hectares, of which more than 120 hectares will be directly occupied by burial fields and other necessary structures to ensure honorable burials. It is 11 km from the Teremky metro station to the Memorial.
Illustration of the sketch project of NVMK
In construction, each stage has its role, which determines the quality and speed of implementation of construction objects. Preparatory work is an important stage of the construction process. They play a key role in creating a base for future structures. And it is from this that we start work directly on the object.
That is why it is important to communicate with the public what preparatory work, parallel queues are, and how all these stages affect the speed of construction.
What are preparatory works?
Many of those who have built their own home know about all the stages of this process. Imagine you buy a plot in the village, and there are shrubs, bushes, old emergency trees. First of all, you have to clear all this, clean and prepare the territory, and then build temporary structures for the builders.
I described a small object, but this is where any construction begins. And this is the stage on which the creation of the National Military Memorial Cemetery is now focused.
Actually, preparatory work is the stage of work that precedes construction. Namely: preparation of the land plot for construction works.
They consist of setting up the construction site, entrances and temporary ways for construction equipment, installation, fencing of the construction site, delivery of construction materials, removal of engineering networks if they are available, as well as demolition of green spaces.
These are the types of work that are done at the preparatory stage. That is, at this stage, no building has yet been erected, but work is being done to prepare the site for construction work.

Illustration of the sketch project of NVMK
Where it was possible to shorten the terms, we did it
As of today, the state institution is in the final stage of developing project documentation for the first stage of construction. After its development, we will turn to the state expertise to pass the expertise of this project.
After receiving a positive report, we will conduct an open tender to identify a contractor for construction work and send documents to the State Inspection of Architecture and Urban Planning to obtain a permit for construction work.
The contractor who wins such a tender will enter the prepared site, which will significantly reduce the time of the construction process.
We decided to prepare the land plot and develop the project documentation of the “Project” stage of the first phase in parallel. In this way, we save almost 2 months and significantly shorten the period of construction work in the first phase of the NVMK construction.

Illustration of the sketch project of NVMK
What are parallel queues and why are they needed?
According to the current legislation, there are three classes of consequences (liability) of construction objects in Ukraine:
- SS-1 is a minor consequence class;
- SS-2 is an average class of consequences;
- SS-3 is a significant class of consequences of construction objects.
According to the set of indicators, the cemetery belongs to the class of consequences (responsibility) SS-3. Therefore, the state construction regulations establish that when developing project documentation of the class of consequences (responsibility) SS-3, the project documentation is developed in three stages.
We, as a state institution, developed the first stage of design – a sketch project. And to speed up design and construction, it was divided into eight stages.
The construction queue, according to the State Building Regulations, is a part of the facility that can function autonomously.
Each of these queues, after their separation in the sketch project, can be implemented separately and will be 100% autonomous. That is, we can build the first, third, fifth, eighth, second, fourth, seventh, sixth. In any sequence. Because this is how the access roads and engineering networks are located in the sketch project.
Summarizing this block: everything is arranged in the sketch project in such a way that each queue, regardless of its serial number, can be implemented in any sequence. And at the same time, all queues can be implemented simultaneously.
Our goal is to expedite construction wherever possible. And we stick to it.

Illustration of the sketch project of NVMK
There will be an architectural competition!
Finally, I will explain that the sketch project is a design stage that does not determine conceptual decisions. It forms only a sketch of building intentions.
At the same time, state building regulations set strict standards for buildings and structures that can be located in a cemetery. For example, an administrative, household building, crematorium, etc.
Strict design standards are set for these buildings. And therefore, at this stage, there is no need to involve the architectural community, because essentially a typical monolithic-frame building is being built, which has a classic grid of 6×6 or 8×8 columns. Here, the design engineer designs in accordance with current building regulations.
Another matter is the central plaza and central monument that will be the heart of the National War Memorial Cemetery. We will announce an all-Ukrainian open architectural competition for these buildings. And everyone willing will be able to offer their vision, and the winner will write his name in history.
Yaroslav Starushchenko, deputy director of the “National Military Memorial Cemetery”, specially for UP. Life
Publications in the “View” section are not editorial articles and reflect exclusively the author’s point of view.
[ad_2]
Original Source Link











